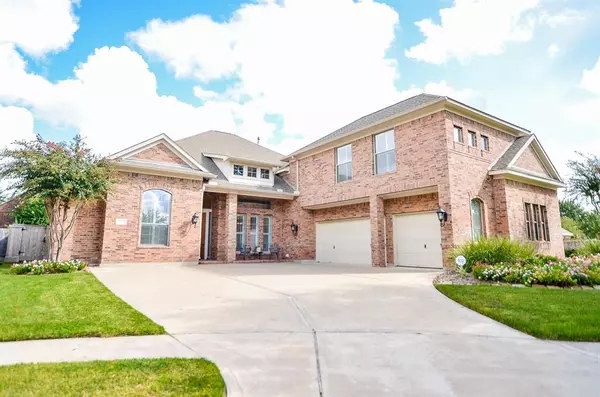For more information regarding the value of a property, please contact us for a free consultation.
Key Details
Property Type Single Family Home
Listing Status Sold
Purchase Type For Sale
Square Footage 4,196 sqft
Price per Sqft $178
Subdivision Greatwood Shores Sec 4
MLS Listing ID 31273576
Sold Date 12/30/22
Style Traditional
Bedrooms 4
Full Baths 4
Half Baths 1
HOA Fees $77/ann
HOA Y/N 1
Year Built 2005
Annual Tax Amount $11,401
Tax Year 2021
Lot Size 0.272 Acres
Acres 0.2722
Property Description
Located in the Greatwood Shores section of Greatwood, this beautiful Partners in Building semi-custom home has been immaculately maintained by the original owner. From the gourmet kitchen to the huge bonus room to the amazing master suite, you will not be disappointed. This home has 4 bedrooms, 3 1/2 baths down plus a bonus room up with its own full bath. The master bedroom has an unbelievable walk in closet and a separate tub and shower. New wood floors were installed downstairs in 2021. Plantation shutters throughout the house. Enjoy the backyard year round on your enclosed patio with remote controlled screens. The three car garage has one unit set up as a workshop with built-ins but will still accommodate a car. All the doorways in the house are extra wide. There is a Generac whole-house generator. The house sits on a beautifully landscaped large cul-du-sac lot. Enjoy all the amenities Greatwood has to offer. Great schools. Low tax rate. Easy access to 59 and First Colony.
Location
State TX
County Fort Bend
Area Sugar Land West
Rooms
Bedroom Description All Bedrooms Down,En-Suite Bath,Primary Bed - 1st Floor,Walk-In Closet
Other Rooms Breakfast Room, Den, Formal Dining, Gameroom Up, Home Office/Study, Utility Room in House
Master Bathroom Primary Bath: Double Sinks, Primary Bath: Separate Shower, Primary Bath: Soaking Tub
Den/Bedroom Plus 5
Kitchen Breakfast Bar, Kitchen open to Family Room, Pantry, Walk-in Pantry
Interior
Interior Features Alarm System - Owned, Drapes/Curtains/Window Cover, Fire/Smoke Alarm, Refrigerator Included
Heating Central Gas
Cooling Central Electric
Flooring Carpet, Wood
Fireplaces Number 1
Fireplaces Type Gaslog Fireplace
Exterior
Parking Features Attached Garage
Garage Spaces 3.0
Roof Type Composition
Street Surface Asphalt,Concrete,Curbs
Private Pool No
Building
Lot Description Cul-De-Sac, In Golf Course Community, Subdivision Lot
Faces East
Story 2
Foundation Slab on Builders Pier
Lot Size Range 1/4 Up to 1/2 Acre
Builder Name Partners In Building
Sewer Public Sewer
Water Public Water
Structure Type Brick,Wood
New Construction No
Schools
Elementary Schools Dickinson Elementary School (Lamar)
Middle Schools Ryon/Reading Junior High School
High Schools George Ranch High School
School District 33 - Lamar Consolidated
Others
HOA Fee Include Clubhouse,Recreational Facilities
Senior Community No
Restrictions Deed Restrictions
Tax ID 3001-04-002-0130-901
Ownership Full Ownership
Energy Description Ceiling Fans,Digital Program Thermostat,High-Efficiency HVAC,Insulated Doors
Acceptable Financing Cash Sale, Conventional, FHA, VA
Tax Rate 2.3013
Disclosures Levee District, Sellers Disclosure
Listing Terms Cash Sale, Conventional, FHA, VA
Financing Cash Sale,Conventional,FHA,VA
Special Listing Condition Levee District, Sellers Disclosure
Read Less Info
Want to know what your home might be worth? Contact us for a FREE valuation!

Our team is ready to help you sell your home for the highest possible price ASAP

Bought with Keller Williams Memorial



