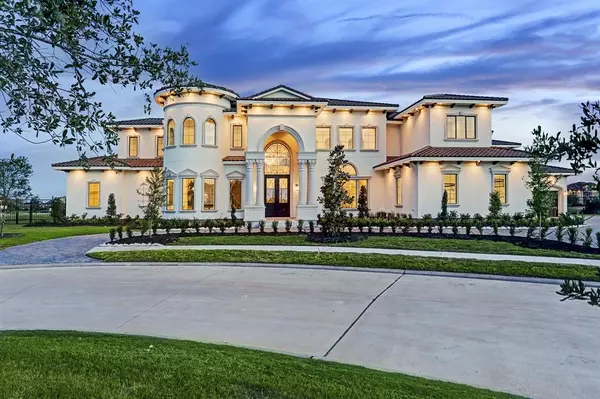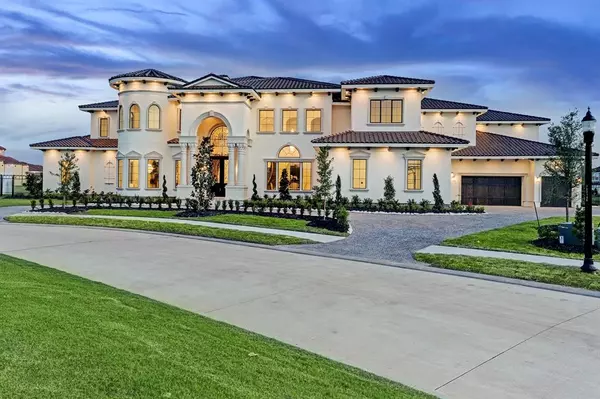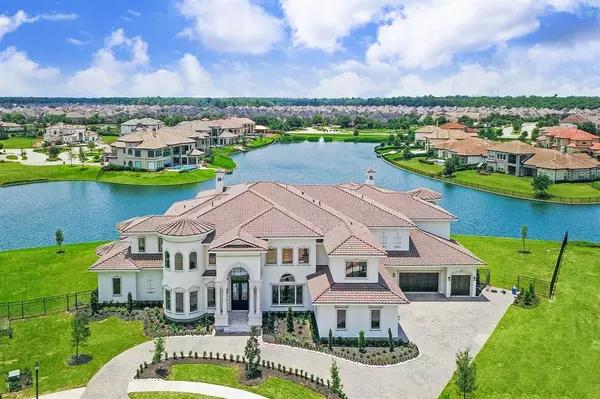For more information regarding the value of a property, please contact us for a free consultation.
Key Details
Property Type Single Family Home
Listing Status Sold
Purchase Type For Sale
Square Footage 15,483 sqft
Price per Sqft $397
Subdivision Riverstone
MLS Listing ID 7125845
Sold Date 12/23/22
Style Contemporary/Modern,Mediterranean
Bedrooms 7
Full Baths 7
Half Baths 2
HOA Fees $166/ann
HOA Y/N 1
Year Built 2020
Tax Year 2019
Lot Size 1.156 Acres
Acres 1.156
Property Description
EXPERIENCE THE ULTIMATE IN LUXURY THAT RIVERSTONE HAS TO OFFER! SLEEK, MODERN LUXURIOUS ESTATE SITUATED IN RIVERSTONE'S MOST EXCLUSIVE GATED COMMUNITY OF RIVERSTONE ISLAND - W/ONLY 9 ONE ACRE WATERFRONT HOMES IN TOTAL & HOMES VALUED WELL INTO THE MILLIONS. BUILT BY RENOWNED BUILDER ASHTON GRAY HOMES, YOU WILL BE IMPRESSED FROM THE MOMENT YOU ARRIVE. MAGNIFICENT FRONT ELEVATION WITH TILE ROOF, DRAMATIC FOYER W/TWO GRAND STAIRCASES, SOARING CEILINGS, CUSTOM CHANDELIERS, AND WALL OF WINDOWS TO LET IN THE SPECTACULAR VIEWS OF LAKE RIVERSTONE. INCREDIBLE KITCHEN W/ TONS OF CUSTOM CABINETS, TWO ISLANDS, QUARTZ COUNTERS, AND HIGH-END APPLIANCES PLUS A SECOND CATERING KITCHEN. 3 MASTER SUITES W/2 MASTERS DOWNSTAIRS ALL W/LUXURIOUS SPA-LIKE MASTER BATHS & CLOSETS THAT RIVAL NEIMAN MARCUS. ELEVATOR SHAFT, BONUS ROOM, GAMEROOM, MEDIA ROOM, HUGE WALK OUT BALCONIES, PATIOS, WET BARS, WINE ROOMS, TOO MUCH TO LIST HERE! NEW CONSTRUCTION COMPLETED AND READY FOR IMMEDIATE MOVE IN! **SEE LINK TO VIDEO**
Location
State TX
County Fort Bend
Community Riverstone
Area Sugar Land South
Rooms
Bedroom Description 2 Bedrooms Down,2 Primary Bedrooms,En-Suite Bath,Primary Bed - 1st Floor,Primary Bed - 2nd Floor,Walk-In Closet
Other Rooms Breakfast Room, Den, Family Room, Formal Dining, Formal Living, Gameroom Up, Living Area - 1st Floor, Living Area - 2nd Floor, Home Office/Study, Sun Room, Utility Room in House
Master Bathroom Primary Bath: Double Sinks, Half Bath, Primary Bath: Separate Shower
Den/Bedroom Plus 8
Kitchen Breakfast Bar, Island w/o Cooktop, Kitchen open to Family Room, Pantry, Pots/Pans Drawers, Second Sink, Soft Closing Cabinets, Soft Closing Drawers, Under Cabinet Lighting, Walk-in Pantry
Interior
Interior Features 2 Staircases, Alarm System - Owned, Balcony, Crown Molding, Elevator Shaft, Fire/Smoke Alarm, Formal Entry/Foyer, High Ceiling, Prewired for Alarm System, Refrigerator Included, Wet Bar
Heating Central Gas, Zoned
Cooling Central Electric, Zoned
Flooring Carpet, Marble Floors, Tile, Wood
Fireplaces Number 4
Fireplaces Type Gas Connections
Exterior
Exterior Feature Back Green Space, Back Yard, Back Yard Fenced, Balcony, Covered Patio/Deck, Outdoor Fireplace, Outdoor Kitchen, Patio/Deck, Porch, Side Yard, Sprinkler System
Parking Features Attached Garage, Oversized Garage
Garage Spaces 6.0
Waterfront Description Lake View,Lakefront
Roof Type Tile
Street Surface Concrete,Curbs,Gutters
Private Pool No
Building
Lot Description Water View, Waterfront
Story 2
Foundation Slab
Lot Size Range 1 Up to 2 Acres
Builder Name ASHTON GRAY
Sewer Public Sewer
Water Public Water
Structure Type Stone,Stucco
New Construction Yes
Schools
Elementary Schools Sullivan Elementary School (Fort Bend)
Middle Schools First Colony Middle School
High Schools Elkins High School
School District 19 - Fort Bend
Others
Restrictions Deed Restrictions
Tax ID 3784-00-001-0050-907
Ownership Full Ownership
Energy Description Attic Vents,Ceiling Fans,Digital Program Thermostat,Energy Star Appliances,High-Efficiency HVAC,HVAC>13 SEER,Insulated Doors,Other Energy Features,Radiant Attic Barrier
Acceptable Financing Cash Sale, Conventional
Tax Rate 2.75
Disclosures Sellers Disclosure
Listing Terms Cash Sale, Conventional
Financing Cash Sale,Conventional
Special Listing Condition Sellers Disclosure
Read Less Info
Want to know what your home might be worth? Contact us for a FREE valuation!

Our team is ready to help you sell your home for the highest possible price ASAP

Bought with Non-MLS



