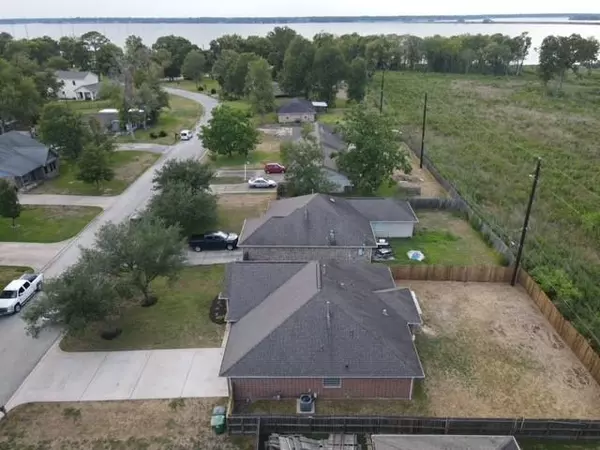For more information regarding the value of a property, please contact us for a free consultation.
Key Details
Property Type Single Family Home
Listing Status Sold
Purchase Type For Sale
Square Footage 1,395 sqft
Price per Sqft $179
Subdivision Lakeside Manor
MLS Listing ID 91653065
Sold Date 11/28/22
Style Traditional
Bedrooms 3
Full Baths 2
Year Built 2007
Annual Tax Amount $3,877
Tax Year 2021
Lot Size 7,750 Sqft
Acres 0.1779
Property Description
This house is a must see! All brick home home with 2 car garage. The interior has been beautifully remodeled with all new paint and carpet. Kitchen has new granite counter tops and matching backsplash. New stainless dishwasher, stove, refrigerator, sink, faucet, & disposal. Property has 9' ceilings in all bedrooms. Just a short stroll to Lake Houston with access to neighborhood boat launch. No HOA or MUD fees. House should be ready to show Tuesday 8/16/22 - listing will be updated if ready sooner. Delayed due to finishing remodel.
Location
State TX
County Harris
Area Huffman Area
Rooms
Bedroom Description All Bedrooms Down,En-Suite Bath,Split Plan,Walk-In Closet
Other Rooms 1 Living Area, Breakfast Room, Formal Dining
Master Bathroom Primary Bath: Double Sinks, Primary Bath: Separate Shower, Primary Bath: Soaking Tub, Secondary Bath(s): Tub/Shower Combo
Kitchen Breakfast Bar, Pantry
Interior
Interior Features Fire/Smoke Alarm, High Ceiling, Refrigerator Included
Heating Central Gas
Cooling Central Electric
Flooring Carpet, Tile
Exterior
Exterior Feature Back Yard Fenced
Parking Features Attached Garage
Garage Spaces 2.0
Garage Description Double-Wide Driveway
Roof Type Composition
Street Surface Concrete
Private Pool No
Building
Lot Description Subdivision Lot
Faces South
Story 1
Foundation Slab
Sewer Public Sewer
Water Public Water
Structure Type Brick
New Construction No
Schools
Elementary Schools Huffman Elementary School (Huffman)
Middle Schools Huffman Middle School
High Schools Hargrave High School
School District 28 - Huffman
Others
Senior Community No
Restrictions No Restrictions
Tax ID 091-238-000-0042
Energy Description Ceiling Fans
Acceptable Financing Cash Sale, Conventional, FHA, VA
Tax Rate 2.4592
Disclosures Sellers Disclosure
Listing Terms Cash Sale, Conventional, FHA, VA
Financing Cash Sale,Conventional,FHA,VA
Special Listing Condition Sellers Disclosure
Read Less Info
Want to know what your home might be worth? Contact us for a FREE valuation!

Our team is ready to help you sell your home for the highest possible price ASAP

Bought with Coldwell Banker RealtyThe Willis Office



