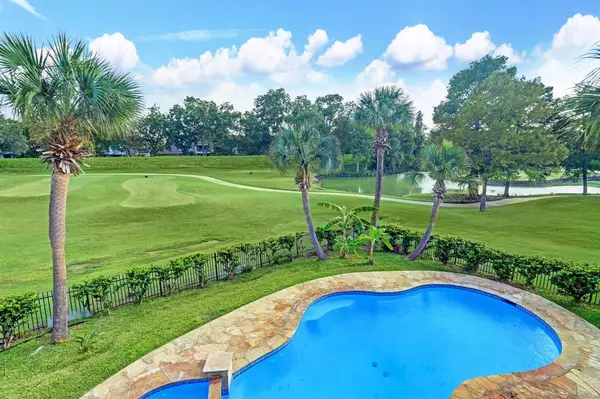For more information regarding the value of a property, please contact us for a free consultation.
Key Details
Property Type Single Family Home
Listing Status Sold
Purchase Type For Sale
Square Footage 4,964 sqft
Price per Sqft $199
Subdivision Alcorn Bend
MLS Listing ID 75860994
Sold Date 12/01/22
Style Traditional
Bedrooms 4
Full Baths 4
Half Baths 1
HOA Fees $75/ann
HOA Y/N 1
Year Built 1995
Annual Tax Amount $15,864
Tax Year 2021
Lot Size 0.260 Acres
Acres 0.2603
Property Description
LUXURIOUS CUSTOM HOME SITUATED ON A PRIME GOLF COURSE LOT IN THE HEART OF SUGAR LAND! BREATH TAKING VIEWS FROM TWO SIDES OF THE HOME!! GORGEOUS STUCCO ELEVATION W/RECENT NEW ROOF. NEW DOUBLE IRON DOORS LEAD TO A DRAMATIC ENTRY W/SOARING CEILINGS AND OPEN CONCEPT LIVING SPACES. ELEGANT FORMAL DINING W/BUTLER PANTRY. STUDY COULD BE A FORMAL LIVING OR ADDTL BEDROOM IF DESIRED. LARGE FAMILY ROOM W/2 STORY CEILINGS, MODERN FIREPLACE AND LOTS OF WINDOWS OPENS UP TO THE MAIN KITCHEN W/CUSTOM CABINETS AND LARGE CENTER ISLAND. CURRENT OWNERS HAVE ADDED A SECOND KITCHEN IN THE HOME W/GAS COOKTOP. SECOND KITCHEN IS PLUMBED FOR UTILITY ROOM IF PREFERRED. LUXURIOUS MASTER SUITE WITH FIREPLACE AND REMODELED MASTER BATHROOM. UPSTAIRS FEATURES A GAMEROOM AND 3 LARGE SECONDARY BEDROOMS, PLUS BALCONY TO ENJOY THE VIEWS! BACKYARD PARADISE W/SPARKLING POOL AND SPA, GREEN SPACE PLUS GOLF AND LAKE VIEWS. ZONED TO EXEMPLARY FORT BEND SCHOOLS THAT ARE WALKING DISTANCE. CALL THE AIDA YOUNIS TEAM TODAY!
Location
State TX
County Fort Bend
Community First Colony
Area Sugar Land South
Rooms
Bedroom Description 1 Bedroom Down - Not Primary BR,En-Suite Bath,Primary Bed - 1st Floor,Walk-In Closet
Other Rooms Breakfast Room, Formal Dining, Gameroom Up, Home Office/Study, Living Area - 1st Floor
Master Bathroom Half Bath, Hollywood Bath, Primary Bath: Double Sinks
Den/Bedroom Plus 4
Kitchen Island w/ Cooktop, Pantry, Pots/Pans Drawers, Second Sink, Under Cabinet Lighting, Walk-in Pantry
Interior
Interior Features Alarm System - Owned, Drapes/Curtains/Window Cover, Fire/Smoke Alarm, High Ceiling
Heating Central Gas, Zoned
Cooling Central Electric, Zoned
Flooring Carpet, Marble Floors, Tile
Fireplaces Number 2
Fireplaces Type Gaslog Fireplace
Exterior
Exterior Feature Back Yard, Back Yard Fenced, Balcony, Covered Patio/Deck, Patio/Deck, Spa/Hot Tub, Sprinkler System
Parking Features Attached Garage
Garage Spaces 3.0
Pool Gunite, Heated
Roof Type Composition
Street Surface Concrete,Curbs,Gutters
Private Pool Yes
Building
Lot Description In Golf Course Community, On Golf Course, Subdivision Lot
Story 2
Foundation Slab
Sewer Public Sewer
Water Public Water
Structure Type Stucco
New Construction No
Schools
Elementary Schools Colony Meadows Elementary School
Middle Schools Fort Settlement Middle School
High Schools Clements High School
School District 19 - Fort Bend
Others
Senior Community No
Restrictions Deed Restrictions
Tax ID 1050-03-001-0170-907
Ownership Full Ownership
Energy Description Ceiling Fans,Digital Program Thermostat
Acceptable Financing Cash Sale, Conventional
Tax Rate 2.1584
Disclosures Sellers Disclosure
Listing Terms Cash Sale, Conventional
Financing Cash Sale,Conventional
Special Listing Condition Sellers Disclosure
Read Less Info
Want to know what your home might be worth? Contact us for a FREE valuation!

Our team is ready to help you sell your home for the highest possible price ASAP

Bought with UTR TEXAS, REALTORS



