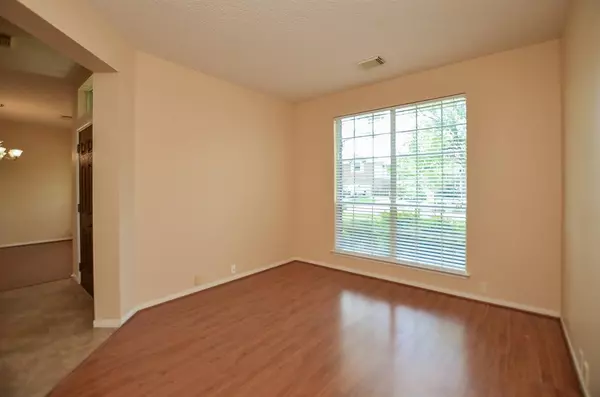For more information regarding the value of a property, please contact us for a free consultation.
Key Details
Property Type Single Family Home
Listing Status Sold
Purchase Type For Sale
Square Footage 2,712 sqft
Price per Sqft $158
Subdivision Greatwood Stonebridge Sec 1
MLS Listing ID 76761307
Sold Date 06/13/22
Style Traditional
Bedrooms 4
Full Baths 2
Half Baths 1
HOA Fees $75/ann
HOA Y/N 1
Year Built 2000
Annual Tax Amount $6,727
Tax Year 2021
Lot Size 7,700 Sqft
Acres 0.1768
Property Description
What a darling, perfect home! You'll love the curb appeal as soon as you see the covered front porch and the welcoming cul de sac and once you step inside, you'll realize this home really has it all. On your left as you enter you'll find a living room/study and on your right a formal dining room. The kitchen and breakfast area are spacious and open and the family room is warm and welcoming. Your downstairs primary bedroom and bath allow for plenty of storage and you'll love the customized closets. Upstairs (and be sure to look for under the stairs storage!) is a gameroom with 3 additional bedrooms. And wait until you see the huge, newly refinished deck and the manicured back yard. This home exudes pride of ownership and you'll realize the sellers have taken loving care of it. Zoned to Campbell Elementary and close to amenities both within and outside of Greatwood, this is a lovely place to call home!
Location
State TX
County Fort Bend
Community Greatwood
Area Sugar Land West
Rooms
Bedroom Description Primary Bed - 1st Floor
Other Rooms Breakfast Room, Family Room, Formal Dining, Formal Living, Gameroom Up, Utility Room in House
Master Bathroom Primary Bath: Double Sinks, Primary Bath: Separate Shower, Primary Bath: Shower Only, Secondary Bath(s): Separate Shower
Den/Bedroom Plus 4
Kitchen Pantry
Interior
Interior Features Alarm System - Owned, Drapes/Curtains/Window Cover, Fire/Smoke Alarm, High Ceiling, Refrigerator Included
Heating Central Gas, Zoned
Cooling Central Electric, Zoned
Flooring Carpet, Laminate, Tile
Fireplaces Number 1
Fireplaces Type Gas Connections
Exterior
Exterior Feature Back Yard Fenced, Patio/Deck, Sprinkler System
Parking Features Attached Garage
Garage Spaces 2.0
Roof Type Composition
Street Surface Curbs,Gutters
Private Pool No
Building
Lot Description Cul-De-Sac, Subdivision Lot
Story 2
Foundation Slab
Lot Size Range 0 Up To 1/4 Acre
Sewer Public Sewer
Structure Type Brick,Wood
New Construction No
Schools
Elementary Schools Campbell Elementary School (Lamar)
Middle Schools Ryon/Reading Junior High School
High Schools George Ranch High School
School District 33 - Lamar Consolidated
Others
HOA Fee Include Grounds,Recreational Facilities
Senior Community No
Restrictions Deed Restrictions
Tax ID 3030-01-002-0240-901
Acceptable Financing Cash Sale, Conventional
Tax Rate 2.3013
Disclosures Sellers Disclosure
Listing Terms Cash Sale, Conventional
Financing Cash Sale,Conventional
Special Listing Condition Sellers Disclosure
Read Less Info
Want to know what your home might be worth? Contact us for a FREE valuation!

Our team is ready to help you sell your home for the highest possible price ASAP

Bought with Redfin Corporation



