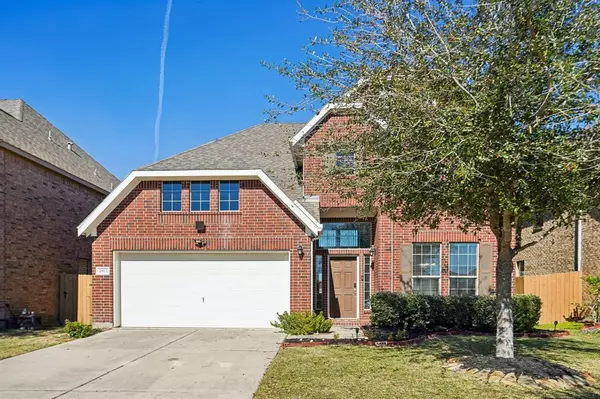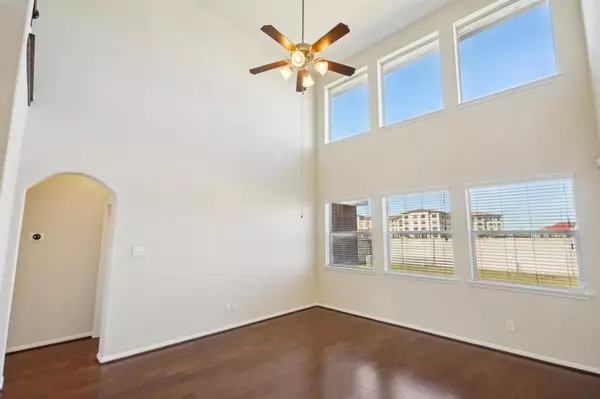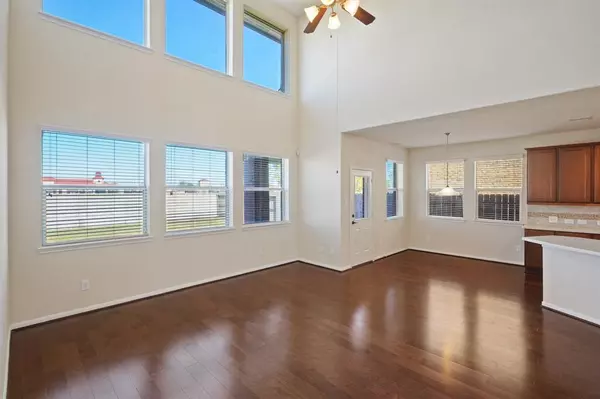UPDATED:
01/13/2025 04:46 PM
Key Details
Property Type Single Family Home
Listing Status Coming Soon
Purchase Type For Sale
Square Footage 2,954 sqft
Price per Sqft $162
Subdivision Tuscan Lakes Sec Sf 50-5 Se
MLS Listing ID 4249501
Style Traditional
Bedrooms 4
Full Baths 3
Half Baths 1
HOA Fees $608/ann
HOA Y/N 1
Year Built 2017
Annual Tax Amount $11,454
Tax Year 2023
Lot Size 6,000 Sqft
Acres 0.1377
Property Description
Step outside to a backyard designed for relaxation and outdoor gatherings. Recent updates include a new water heater, new flooring throughout, a new vent hood, new door locks, fresh interior paint, EV charger and durable new coatings for the garage and back patio.
Conveniently located near top-rated schools, shopping, dining, and entertainment, this home is a true gem in a fantastic neighborhood. Don't miss your chance to make it yours!
Location
State TX
County Galveston
Community Tuscan Lakes
Area League City
Rooms
Bedroom Description En-Suite Bath,Primary Bed - 1st Floor,Walk-In Closet
Other Rooms 1 Living Area, Formal Dining, Formal Living, Gameroom Up, Guest Suite, Living Area - 1st Floor
Master Bathroom Half Bath, Primary Bath: Double Sinks, Primary Bath: Tub/Shower Combo, Secondary Bath(s): Shower Only
Kitchen Island w/ Cooktop, Kitchen open to Family Room, Pantry, Walk-in Pantry
Interior
Interior Features Alarm System - Owned, Fire/Smoke Alarm, High Ceiling, Refrigerator Included, Window Coverings
Heating Central Gas
Cooling Central Electric
Flooring Laminate, Vinyl, Wood
Exterior
Exterior Feature Back Yard, Back Yard Fenced, Covered Patio/Deck, Fully Fenced, Patio/Deck, Porch
Parking Features Attached Garage
Garage Spaces 3.0
Roof Type Composition
Street Surface Concrete
Private Pool No
Building
Lot Description Cul-De-Sac
Dwelling Type Free Standing
Faces South
Story 2
Foundation Slab
Lot Size Range 0 Up To 1/4 Acre
Sewer Public Sewer
Water Public Water
Structure Type Brick
New Construction No
Schools
Elementary Schools Silbernagel Elementary School
Middle Schools Dunbar Middle School (Dickinson)
High Schools Dickinson High School
School District 17 - Dickinson
Others
HOA Fee Include Recreational Facilities
Senior Community No
Restrictions Deed Restrictions
Tax ID 7239-5001-0018-000
Ownership Full Ownership
Energy Description Ceiling Fans,Digital Program Thermostat
Acceptable Financing Cash Sale, Conventional, FHA
Tax Rate 2.8334
Disclosures Sellers Disclosure
Listing Terms Cash Sale, Conventional, FHA
Financing Cash Sale,Conventional,FHA
Special Listing Condition Sellers Disclosure




